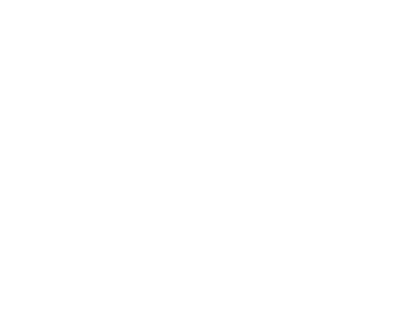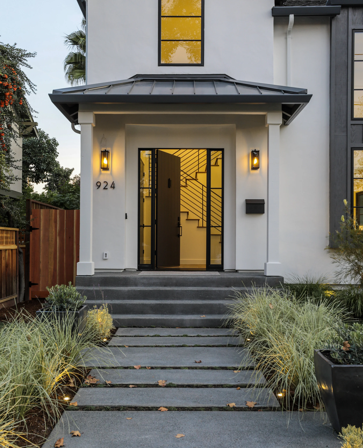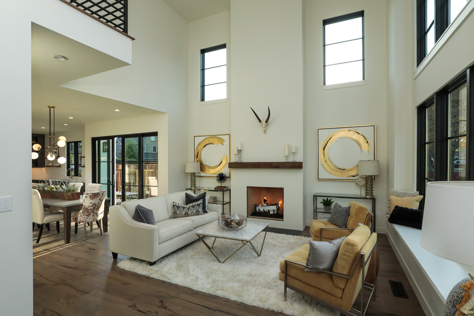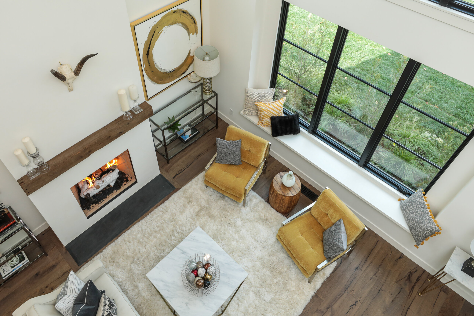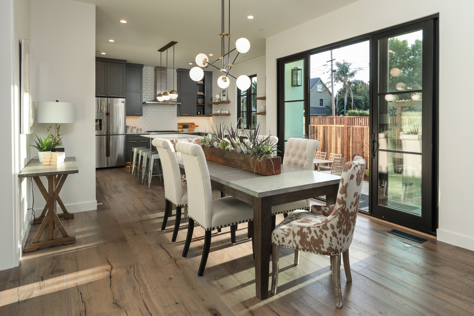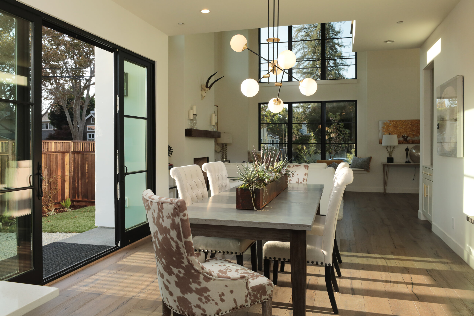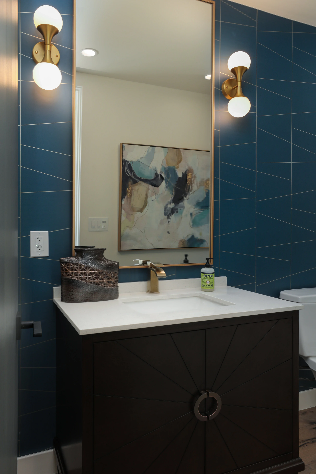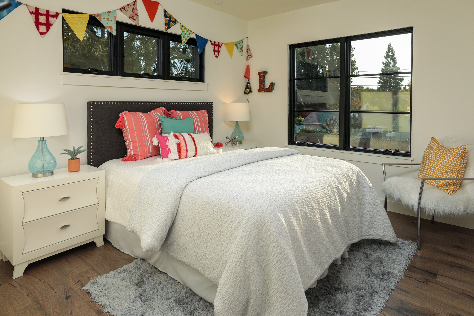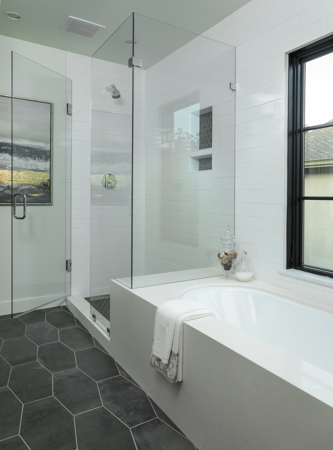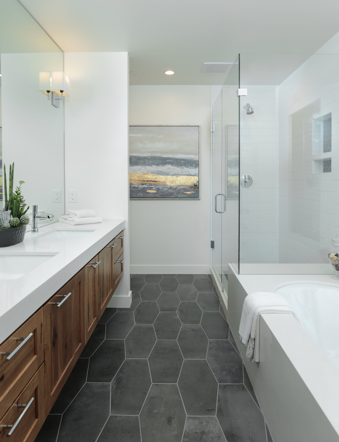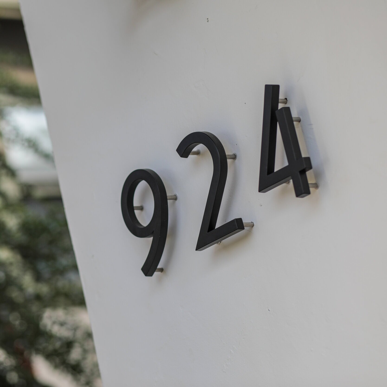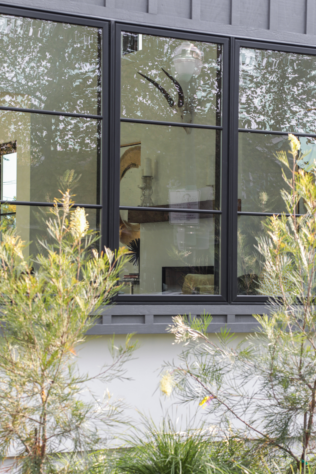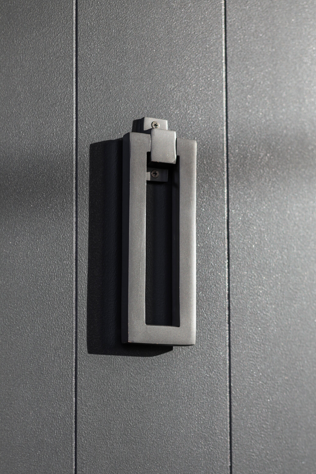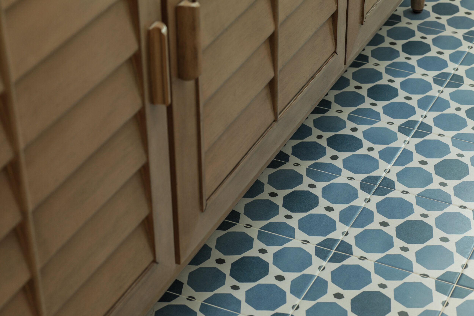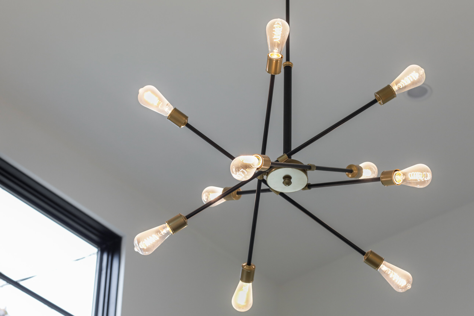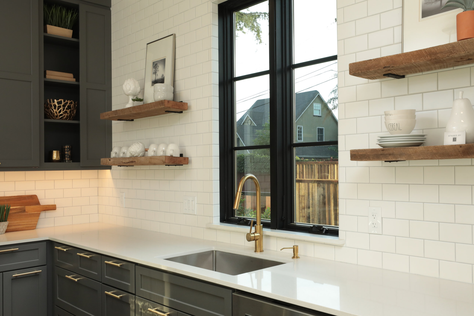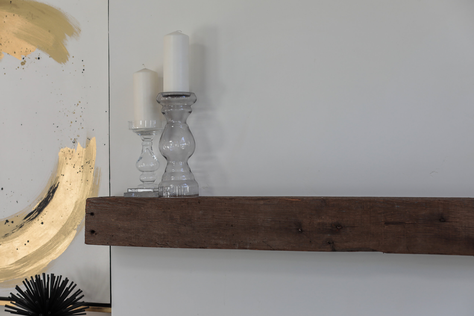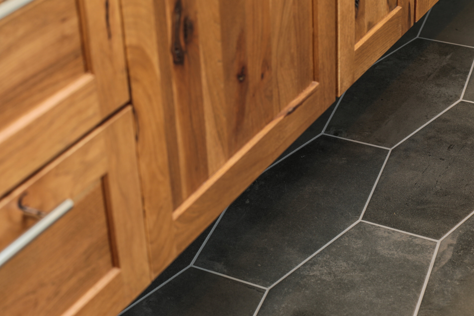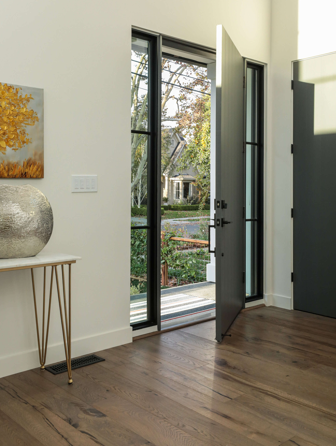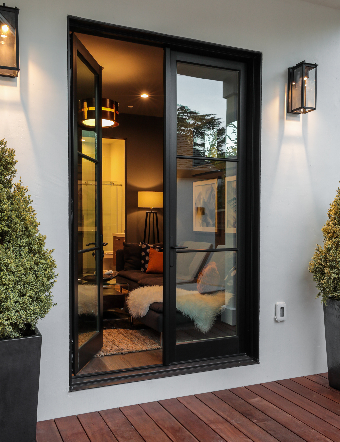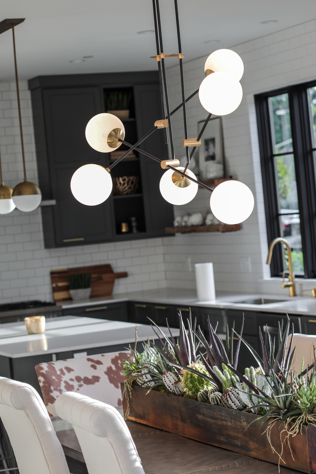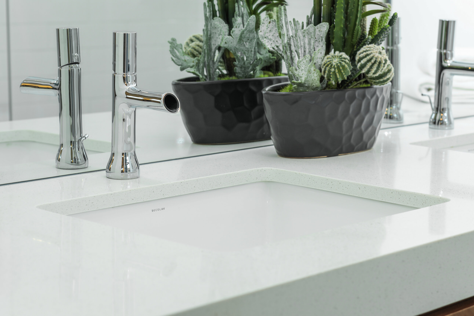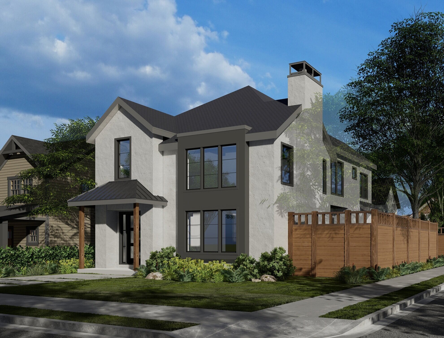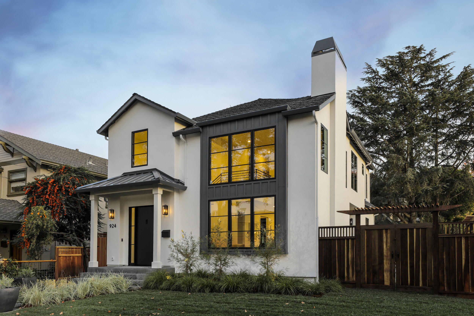We had walked by this house a hundred times.
Each time, we praised it and wondered about its’ story.
One day, we walked by and they were having an estate sale. One thing led to another. And became our latest project.
HERE’S WHERE WE STARTED.
HERE’S WHERE WE ended.
The initial vision for this house was inspired by my incredibly wise, talented and visionary friend, Rachel Horn from Rachel Horn Interiors. She built a house in Austin, Texas. I saw it and said “Ah.”
It was designed around the corner lot. We only had so much square footage to work with so we decided to go vertical.
We also wanted to walk in and go “Ah". I hope we succeeded.
We’ve been asked the style of the house. Well, this one can’t really be put in a box. You could call it a Modern Farmhouse but we’d rather not. So, let’s call it a Modern Tudor.
Come On In!
LIVING ROOM
DINING ROOM
KITCHEN
HALF BATHROOM
DOWNSTAIRS MASTER SUITE - AKA: ENTERTAINMENT ROOM
KID BEDROOM #1
KID BATHROOM
KID BEDROOM #2
UPSTAIRS MASTER BedROOM
UPSTAIRS MASTER BATHROOM
MUDROOM
OUTSIDE
HERE ARE A BUNCH OF YUMMY DETAILS
VISION VS. REALITY
Creating this render-vs-final-photography side-by-side composition might have been the most fun part of the project. I mean, wow! Recently, I have discovered that one of the joys in my life is seeing what’s in my mind’s eye come to life.
