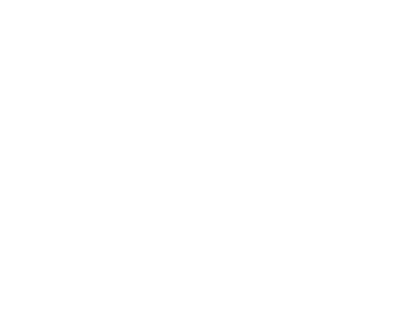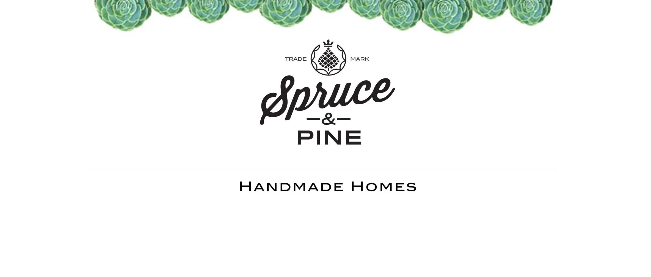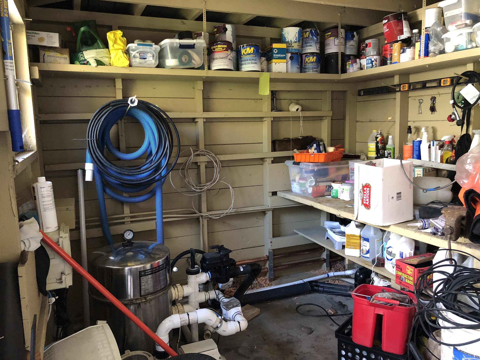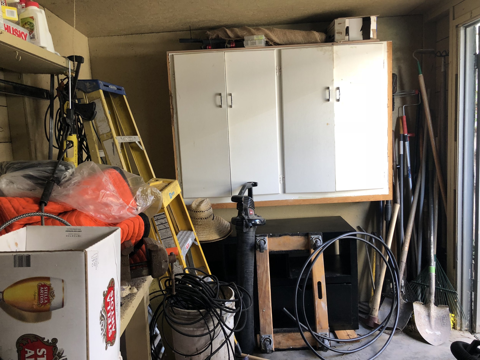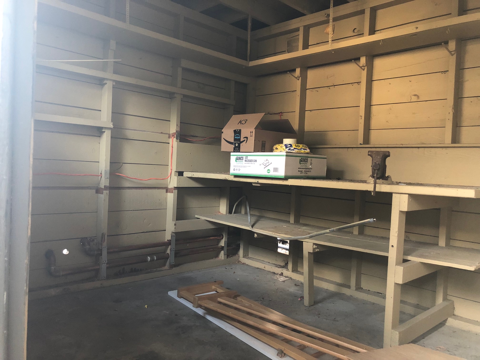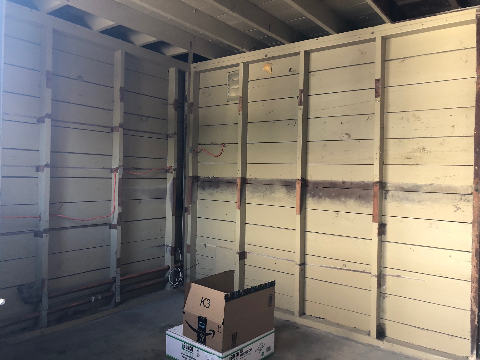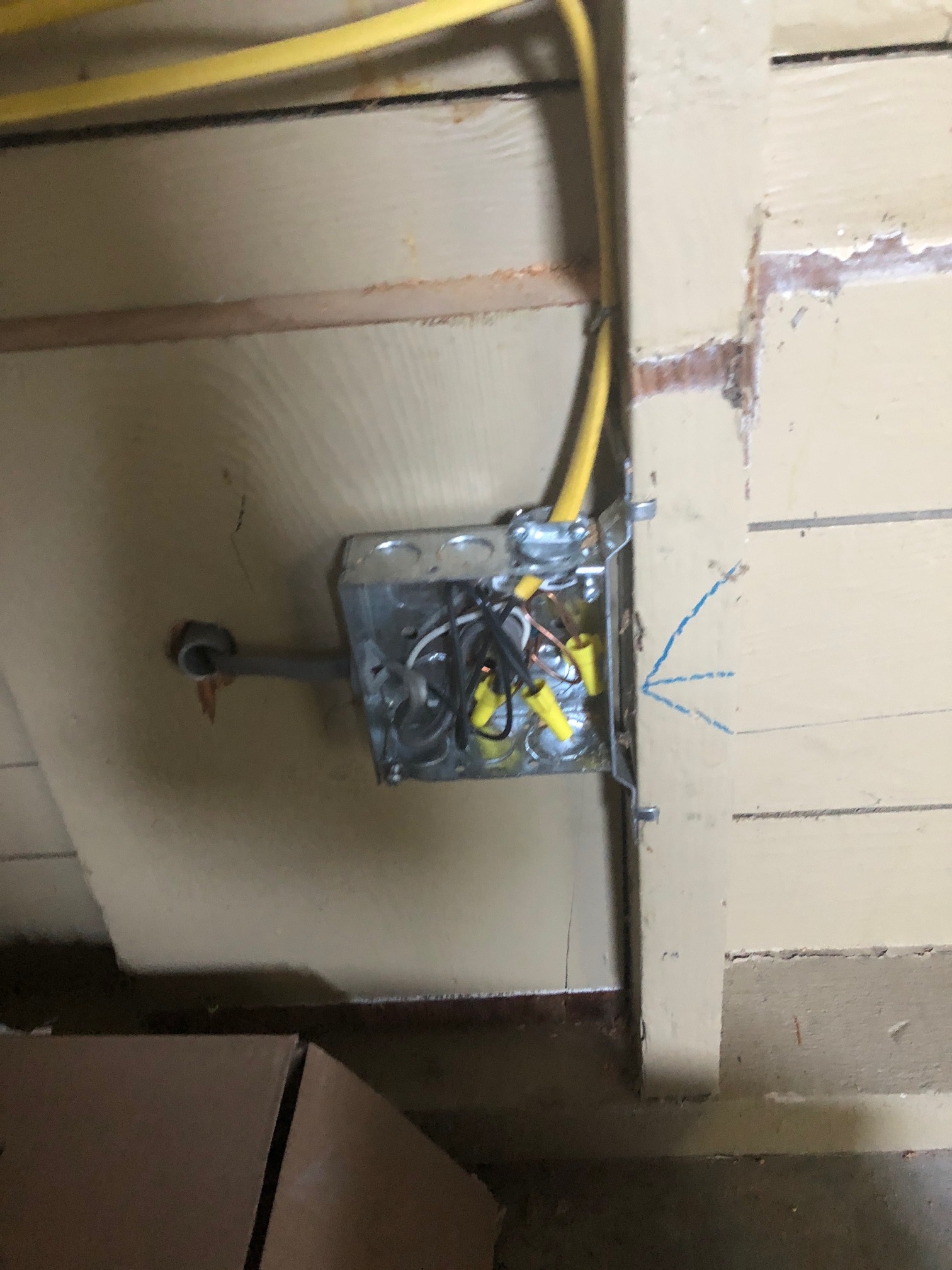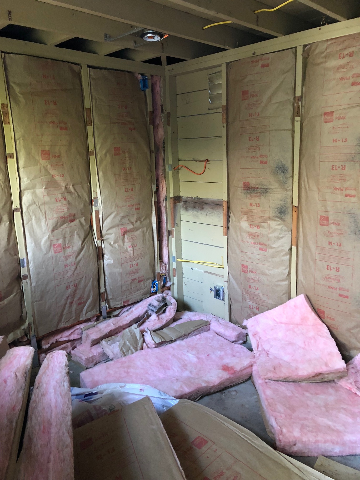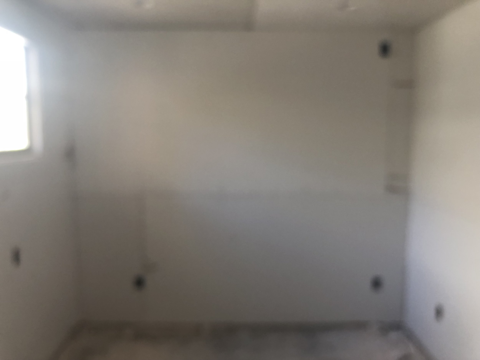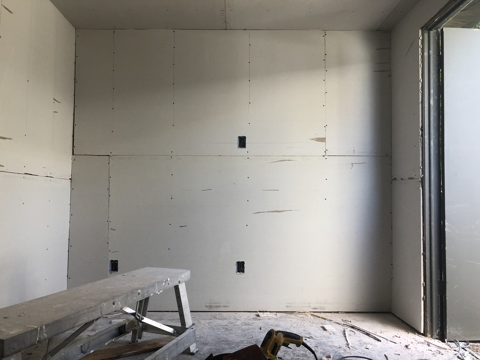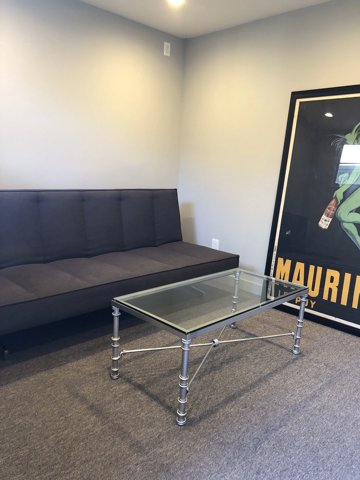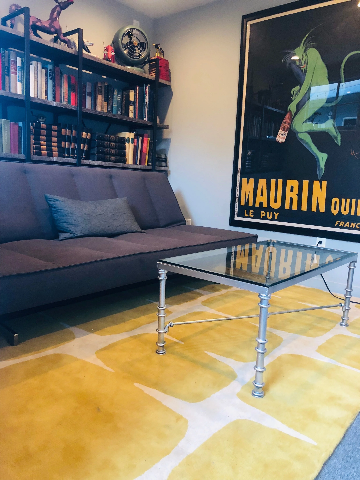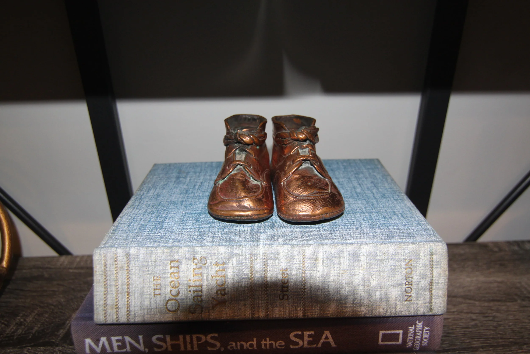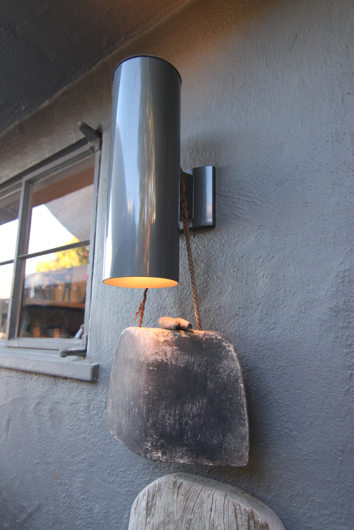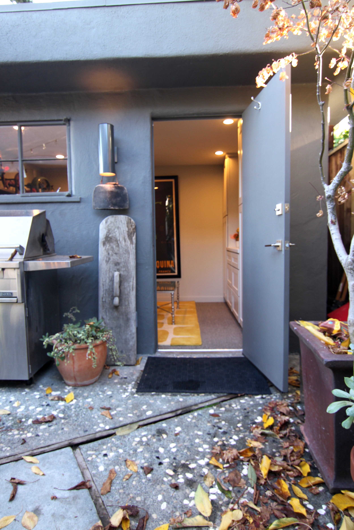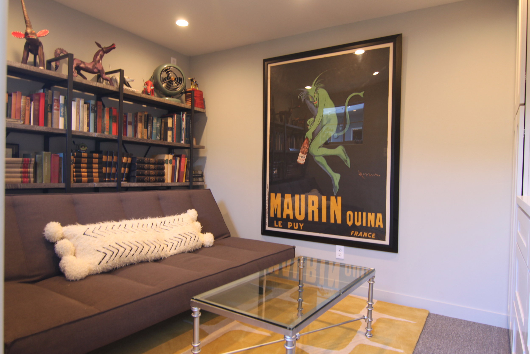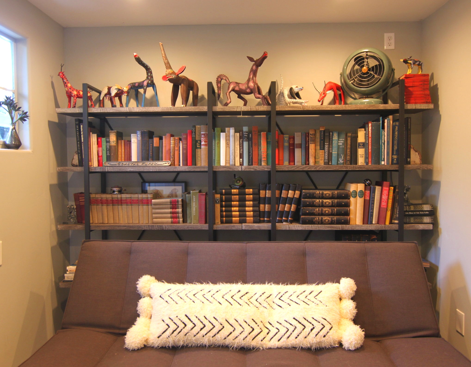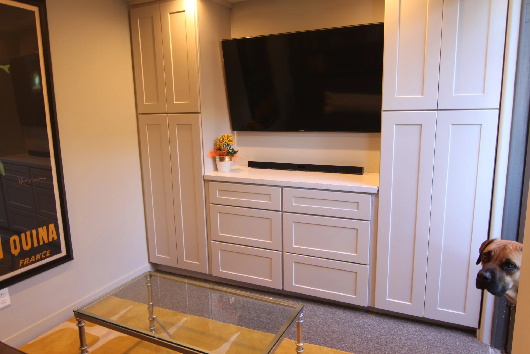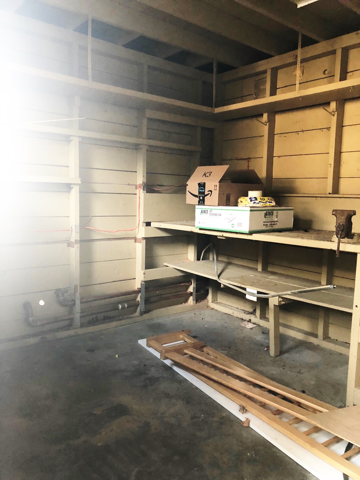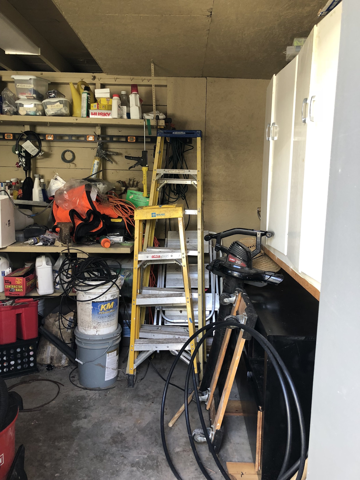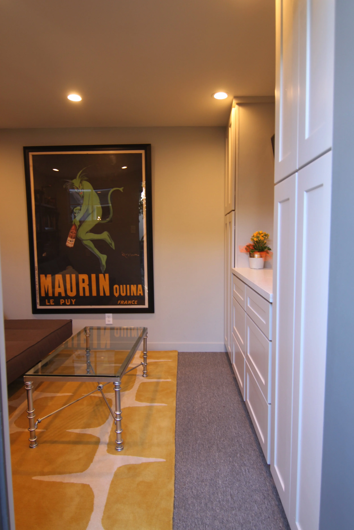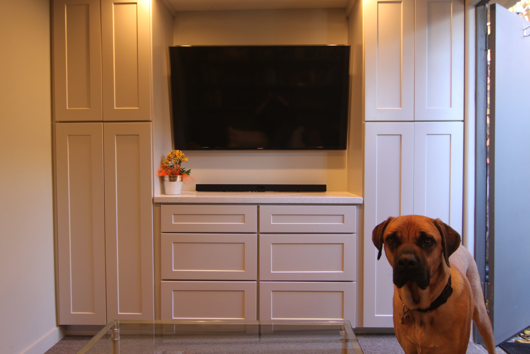We turned a pool room into a fun room.
So, we have a small backyard that is basically taken up with a pool. Tucked into one corner is this small little structure that housed our leaky old pool equipment, tools and left-over Costco purchases. It was a mess! But at least it was a place to store stuff in a house with very little storage.
Here’s the outside. Yeah, it’s pretty cute. But wait ‘till you see the inside!
My fiance and partner, Lance, was moving in and we were tight for space. We have one TV in the house and it was more and more frequently being taken over by my son and his teenage friends playing FortNight.
Aside from the major master bedroom renovation I want to do, I started to think out-of-the-box ways we could gain some more space. All of a sudden, I thought of our pool room. It’s an existing building on our lot. No major construction involved, right?
WIth real estate at a premium here in Willow Glen, I realized what a complete waste it was in its current state. So I set out to convince Lance.
After he pondered it for awhile, thinking on the logistics of moving all the stuff inside, including relocating the pool equipment, HE FINALLY AGREED. So we started the process of moving the pool equipment behind the pool house and finding homes of everything stored in that space.
Step 1: Clearing
Step 2: Demo
Step 3: Electrical & Insulation
Step 4: Drywall
Step 5: Paint & Carpet
Wanna know how we chose the color for the walls? We had a 5 gallon bucket left over from the Lincoln project. Pretty scary way to design but we were in major efficiency mode. The color is Benjamin Moore Aloof Gray. For the carpet, we went with super durable industrial carpet from S&G Carpet.
Step 6: Cabinets
Super simple, inexpensive, gray built-in cabinets from KZ Cabinets.
Step 7: Furnishing (yay!)
We knew this was going to double as a teen sleep over and guest room so we needed a couch that could pull out into a bed. My super good taste friend, @KellyNiland, has this futon from CB3 in orange. It’s super pricey but i found it super-cheap on Craigslist. Check! And the dark gray will help hide the popcorn hand prints right? Maybe. Moving on: Lance’s mom’s old coffee table spray painted by Lucy Richards. Vintage french poster which has been hauled around to every place I’ve ever lived.
Last step: Accessorizing
CARPET
Oh, and then there’s the carpet. Check it out here. I went a bit nuts on it but couldn’t help myself. It’s yummy, right? It’s not even kid proof but it just brings the whole room together. Now, of course, shoes come off first.
I finally found a place for all my Oaxacan animals that I have been collecting for decades that have spent most of their life in boxes. Lance’s collection of vintage books found a home too.
Lance’s baby shoes. Together at last. I just found out that he always had one and his mother kept one for herself. When she passed and he was helping to clean out her house, he found there was a pair. Cute!
Anthropologie 50% off sale.
Come On In!
Logistics
All in all, it took us about 5 months but with lots of breaks. I think we could have done this in 4-6 weeks if we had been more focused.
Here is the cost breakdown:
Relocate the pool equipment: $2,100
Demo:$400
Electrical: $850
Insulation and Drywall: $1200
Paint: $ 200
Cabinets with install and counter: $3,100
Carpet: $350
Couch: $300
Bookcases: $450
TOTAL: $12,000
How much its worth: Priceless (lol)
