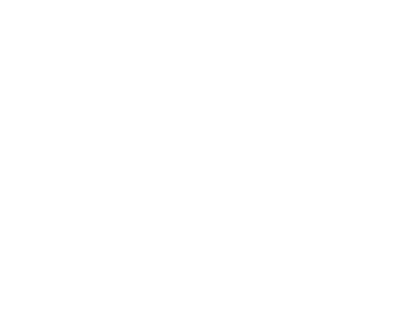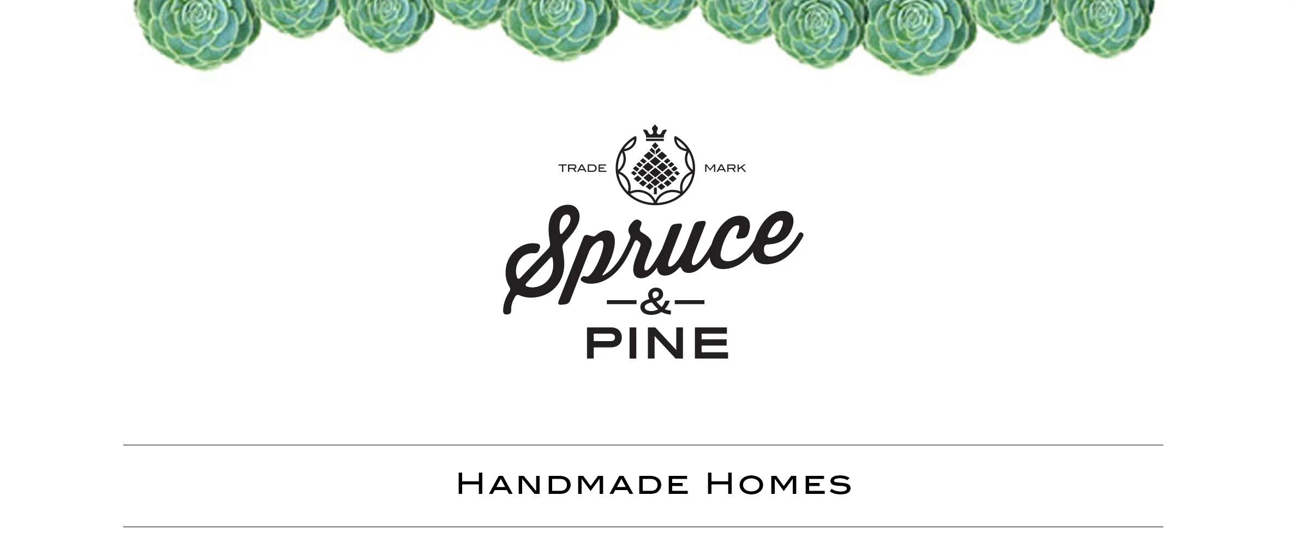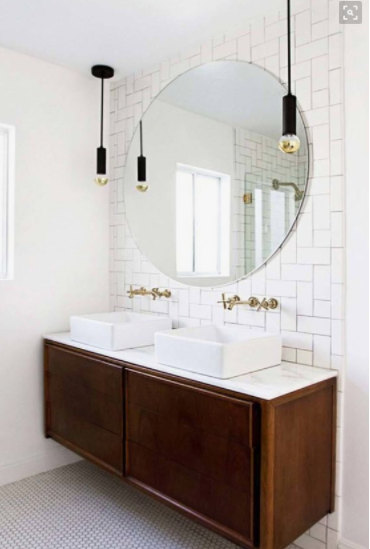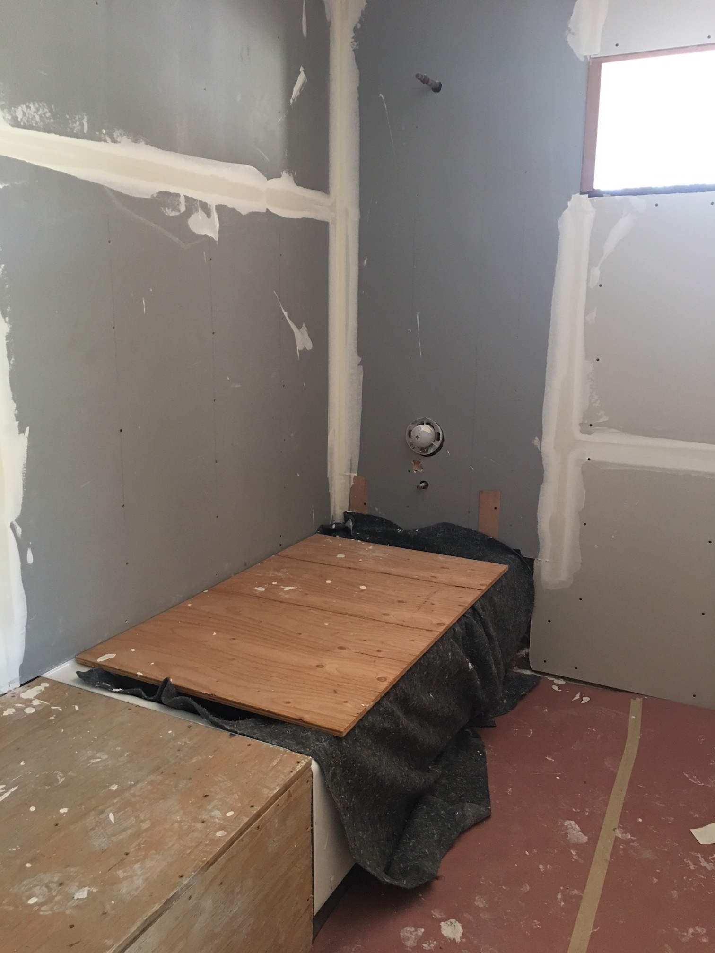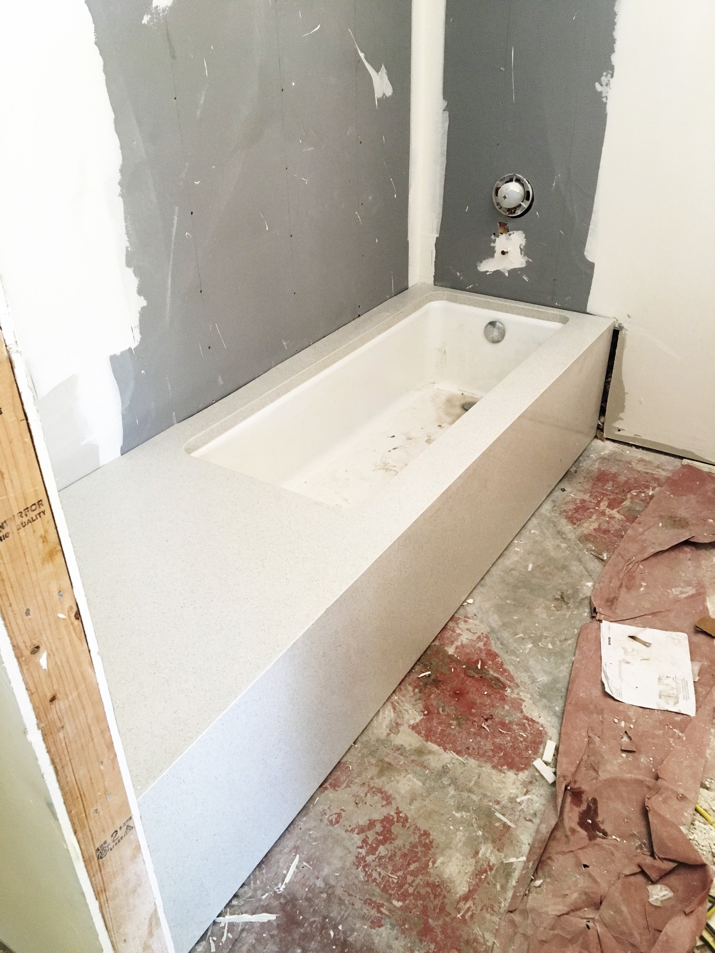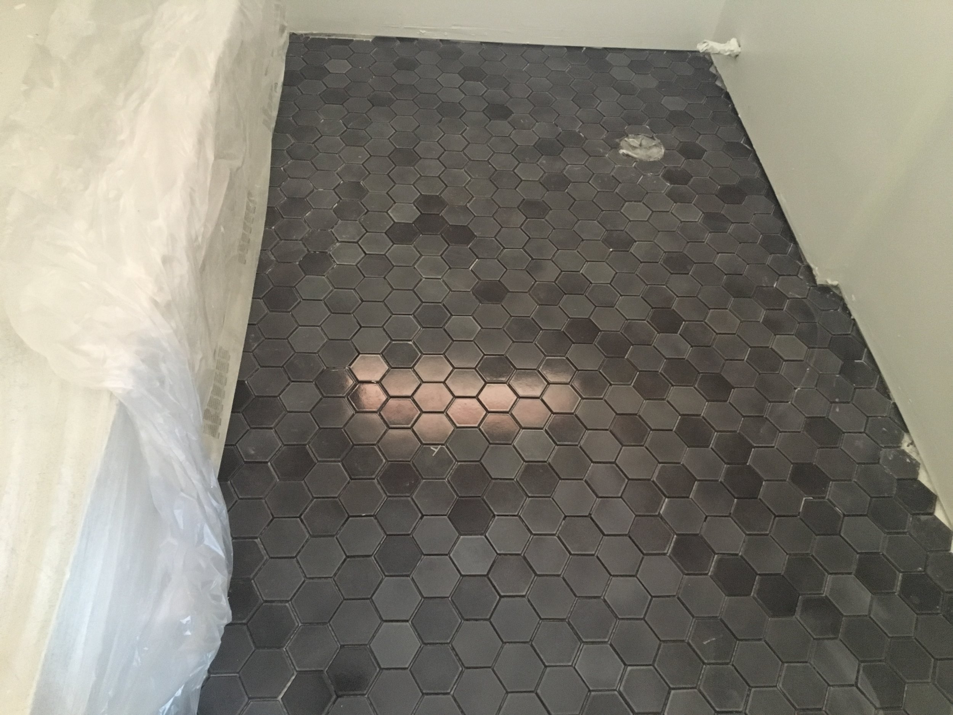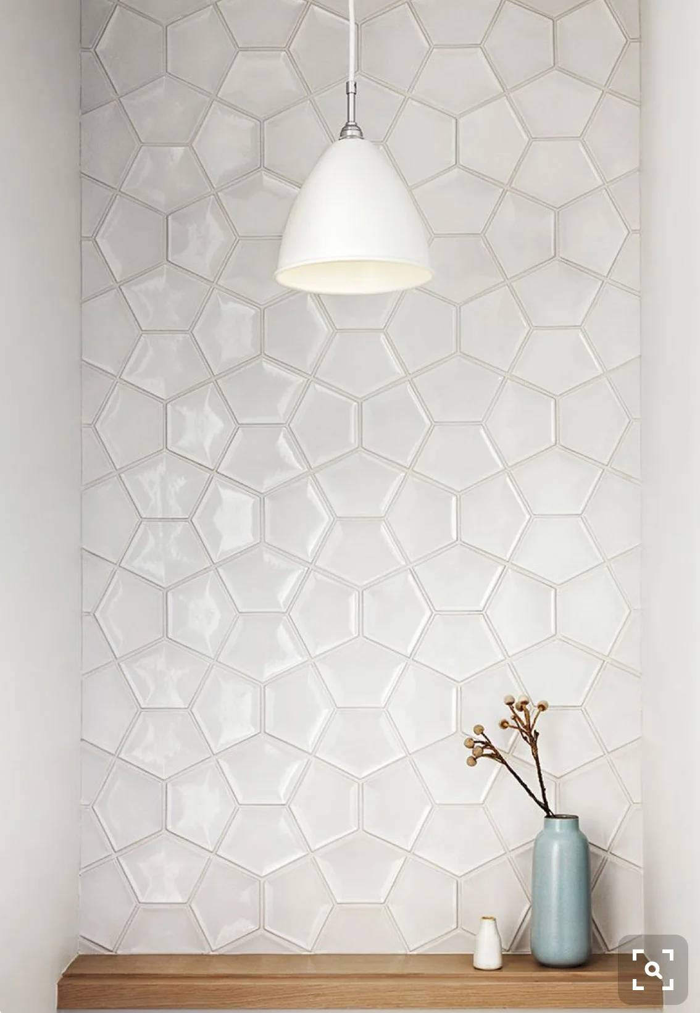It's been a busy time at Weaver. In the last 2 weeks, drywall went up, the windows were installed, and the exterior siding finished. Which means what?
We're ready for tile!
This is the largest house we've done. And with the addition of the new full bath in the checkerboard bathroom, we're up to 3 bathrooms to do! That's a lot of design decisions and heaps and heaps of tile.
These design decisions have been swimming around in my head since we bought the place. I wanted to have snippets of Mid Century design throughout but also classic modern finishes. To that end, I didn't want to go crazy with color or texture, and wanted to stay very simple and neutral. With that in mind, I am using white tile on all the walls, including the kitchen. That may sound boring but we are mixing it up with size and pattern.
Just look at what you can do with a simple subway tile.
Because we are using a dark gray cork throughout, on the floors, I decided to try to keep the floors monochromatic and chosen mostly dark gray porcelain floor tiles.
Here's an overview so you can see where each of the following bathrooms sits within the layout of the house.
Common Bathroom
The common bathroom (as we are referring to it) is right inside the foyer. This will be a high visibility space and I wanted it to have a bit of a wow factor.
Here is the vision
Here is a sketch of the bathtub with the materials we're using.
FINISHES
Shower Wall: We are going to use a 2x8 DalTile matte white tile. This is also a nice one from Home Depot.
Floor Tile: Cepac Tile 3" Gray Contour
Bath surround: We used Caesarstone Quartz Reflections
WHAT IT LOOKS LIKE NOW
You can see that the bathtub with the fab sparkly Caesarstone has been installed. We extended the top of the tub to allow for some sitting space. We also created a "waterfall" front to modernize the look of it. The floor went in today. Isn't it fabulous?
Checkerboard Bathroom
We call this bathroom the Checkerboard bathroom. Why? Well, because it's adjacent to the Checkerboard room, of course.
This shot was from MLS. Trust me, it doesn't look like this now. It looks like it was hit by a tornado. But I wanted to show you where the new bathroom will go. It goes where this wall on the right used to be. It was sad to lose that custom mahogany but happy to add a full bathroom. It added a bunch of value.
FINISHES
This bathroom is small so we've done it all white and very simple. We've chosen a traditional white subway tile, but laying it vertically for a bit more of a modern look. And the floor is a simple hexagon but with a matte finish, which is a little fancy!
Shower Wall: We used DalTile Arctic White Subway Tile
Floor Tile: DalTile White Matte 2" hexagon porcelain tile
What it looks like now
Next time you see it, it will be all completed.
Master Bathroom
This is nice, large master bath space. We wanted it to feel spa-like, so we've chosen simple, calm colors. White and gray. Are you seeing a pattern?
The vision
WHAT IT LOOKS LIKE NOW
This is our amazing dry-wall /plaster guy, Santiago, of Pena & Pena Drywall (his wife does all the estimations and even helped out taping the closets at Weaver). Check him out of stilts!
UPDATED TODAY!
It's hard to see the scale in this photo but the wall tiles are about 4" x 16" - very large, but the scale is perfect for this space.
The finishes
REFERENCE
The floors tiles are the same that I used in my bathroom on Ellis Avenue, and I absolutely love them. They have a nice matte finish and feel great on your bare feet! I have stolen this whole aesthetic including the wall color, Benjamin Moore Silver Sage from Ellis.
The vanity
For the first time, we custom designed a vanity for the master bathroom. It will be 6.5 feet long with 2 square, Duravit under-mounted sinks.
The vision
Here are the vanity wood choices we looked at
We were looking for a wood species that wasn't too gray, or yellow, or red. We ended up going with a Cherry wood. Strangely, it had the least amount of red in it.
Isn't this rad?
I actually found this tile at DalTile but just couldn't figure out where to put it. Maybe next time!
IF YOU ARE JUST JOINING US, CHECK OUT THE WHOLE WEAVER PROJECT HERE.
AND, IN CASE YOU MISSED EARLIER WEAVER POSTS:
Weaver Kitchen Plans
Green Means Go!
It's demo time at Weaver
To Stone or not to stone
