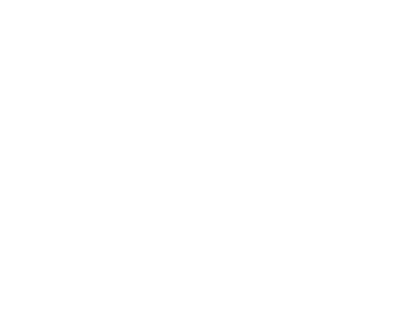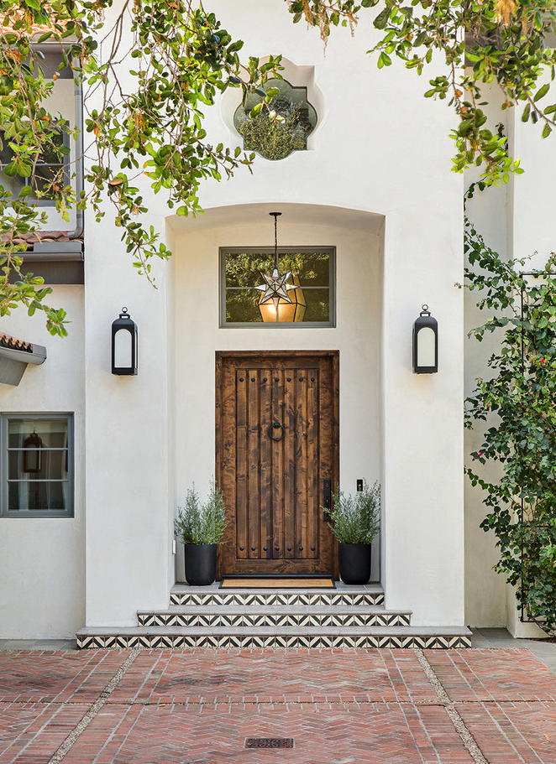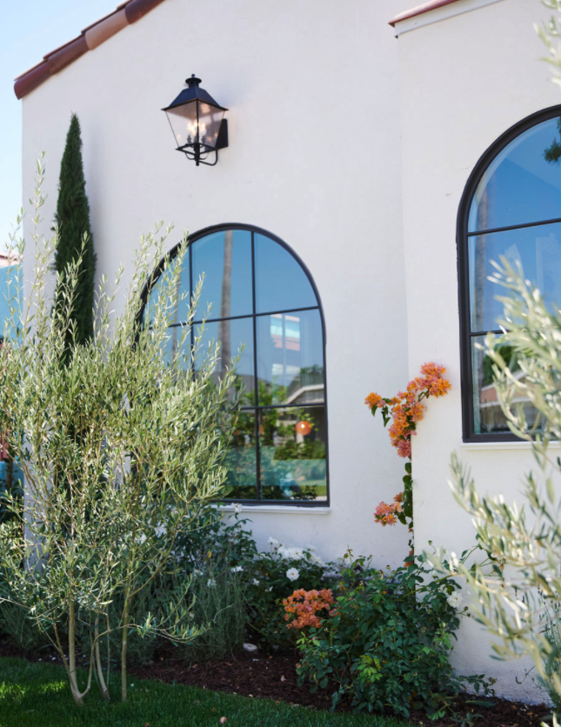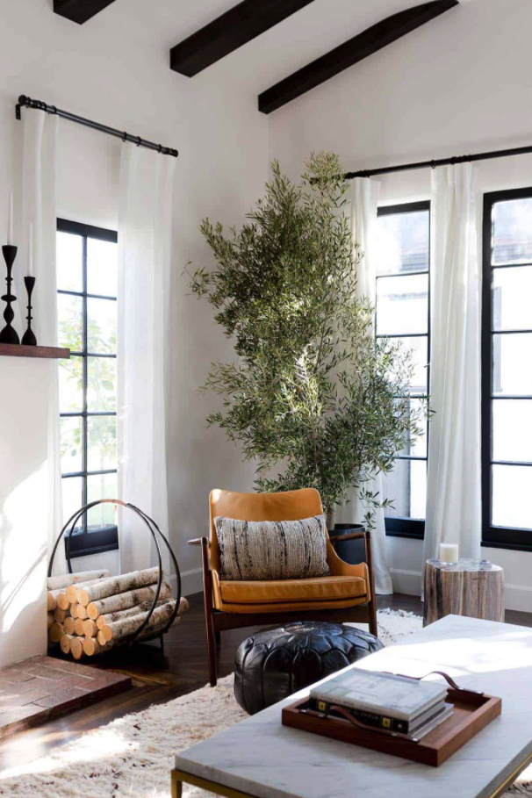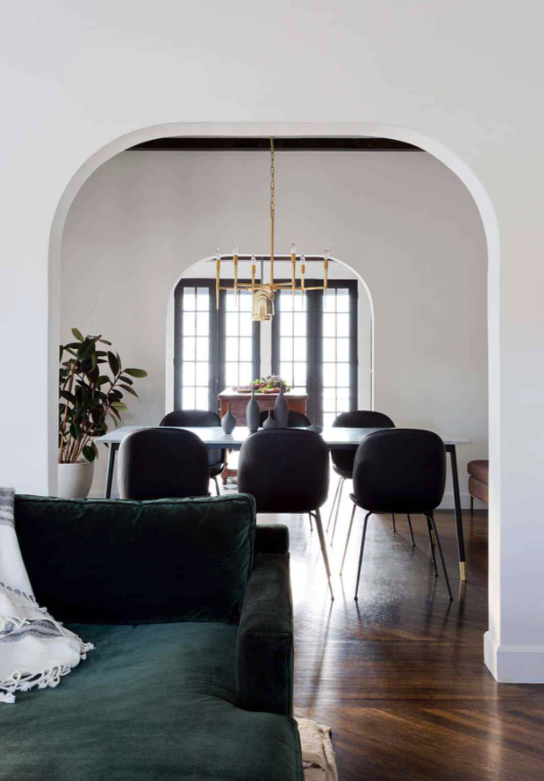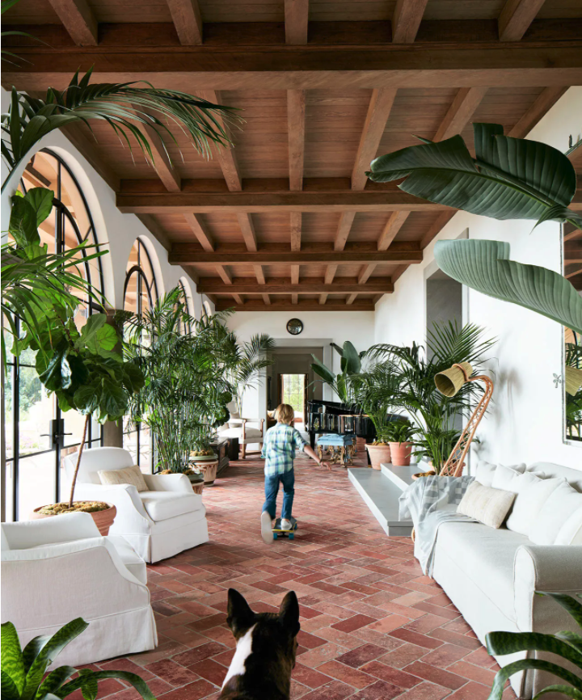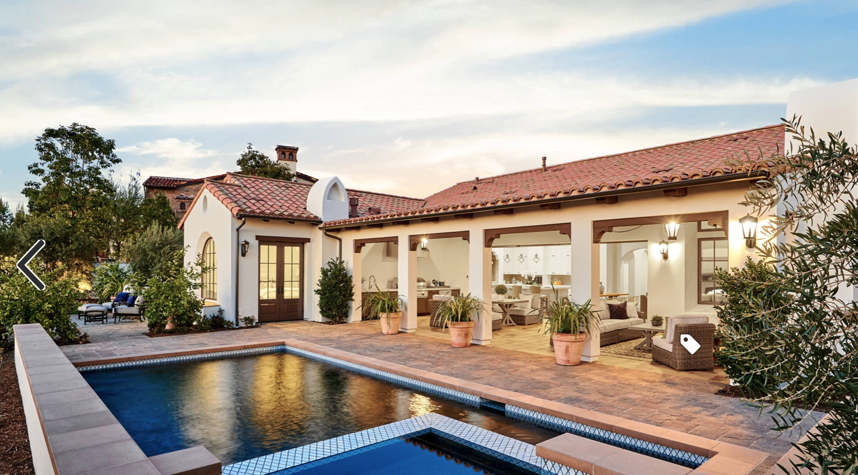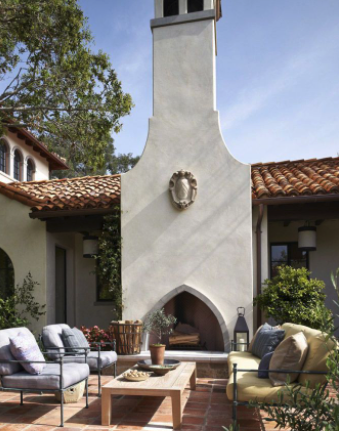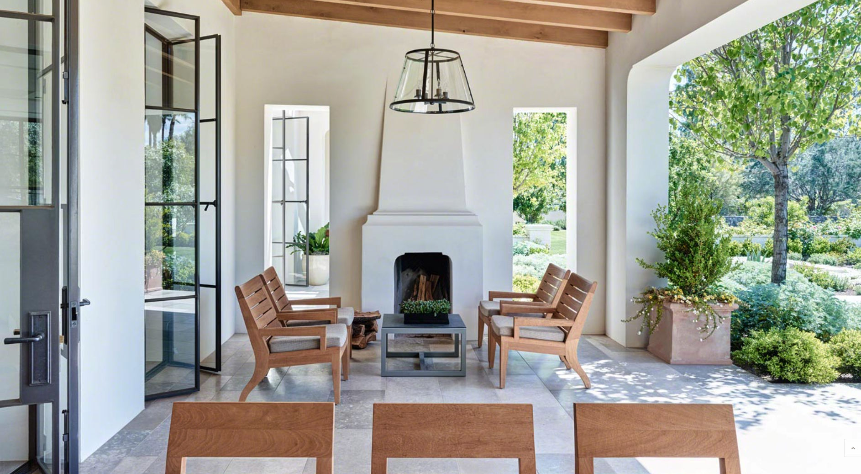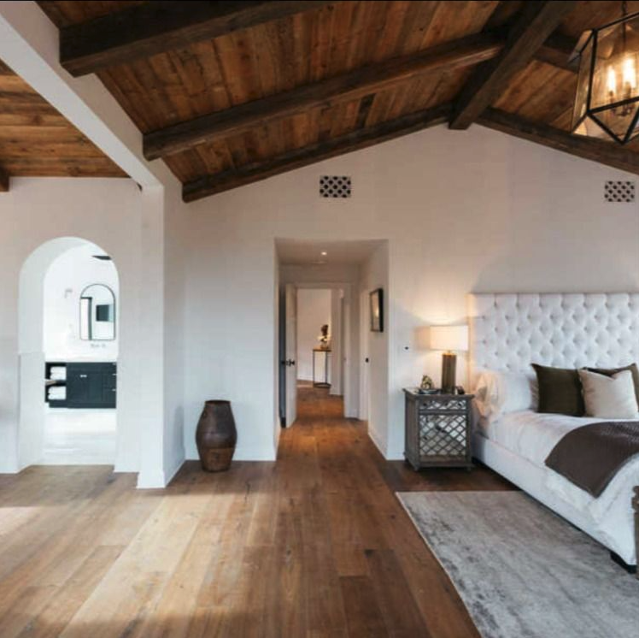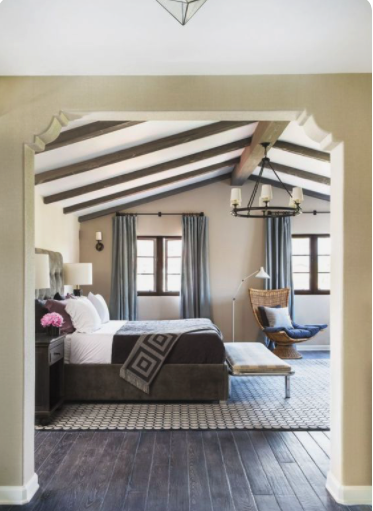Introducing 2409 Westgate Avenue
Lance and I are back at it again after a long, Covid break. We’d love to show it to you. We’ve made a video, (albeit pretty low production value) below, so take a look if you’d like to see a virtual walk-through. Come see the house!
WATCH THE WALK THROUGH OF THE PROPERTY
Here’s the house layout as we found it.
And here’s the new layout plan.
ORIGINAL HOUSE IN WHITE - PROPOSED DESIGN IN BEIGE
Here are the elevations
EXISTING DESIGN
PROPOSED DESIGN
Front Elevation
As you can see, the front is staying moderately in tact. However, we are “celebrating” (as Lance likes to say) the front entrance. We are also adding a gable end to the left side of the house. This enabled us to do something with that big blank wall and, more importantly, add a long wing to the house. This will change the house to an L-shape and give us room for 4 bedrooms and 3 bathrooms, including a small master suite in front and a very large one in the back.
HERE’S SOME INSPIRATION FOR THE EXTERIOR!
Back Elevation
BEFORE (ABOVE), AFTER (BELOW)
This is a pretty radical transformation. We’ll have two french doors that lead from the great room to a large outdoor living room with fireplace. To the right, you’ll see the other back side of the gable end which is the master bedroom.
INSPO FOR OUTDOOR LIVING ROOM
Right Elevation
DRIVEWAY SIDE ELEVATION: BEFORE (ABOVE), AFTER (BELOW)
This is the utility side of the house so the original part of the house is staying the same. However, if you look to right of the original house, you’ll see the side of the outdoor living room and the long wing of the house, which ends in a french door for the master suite.
