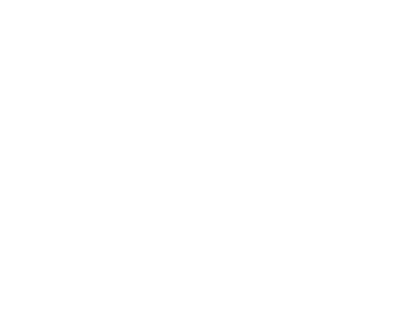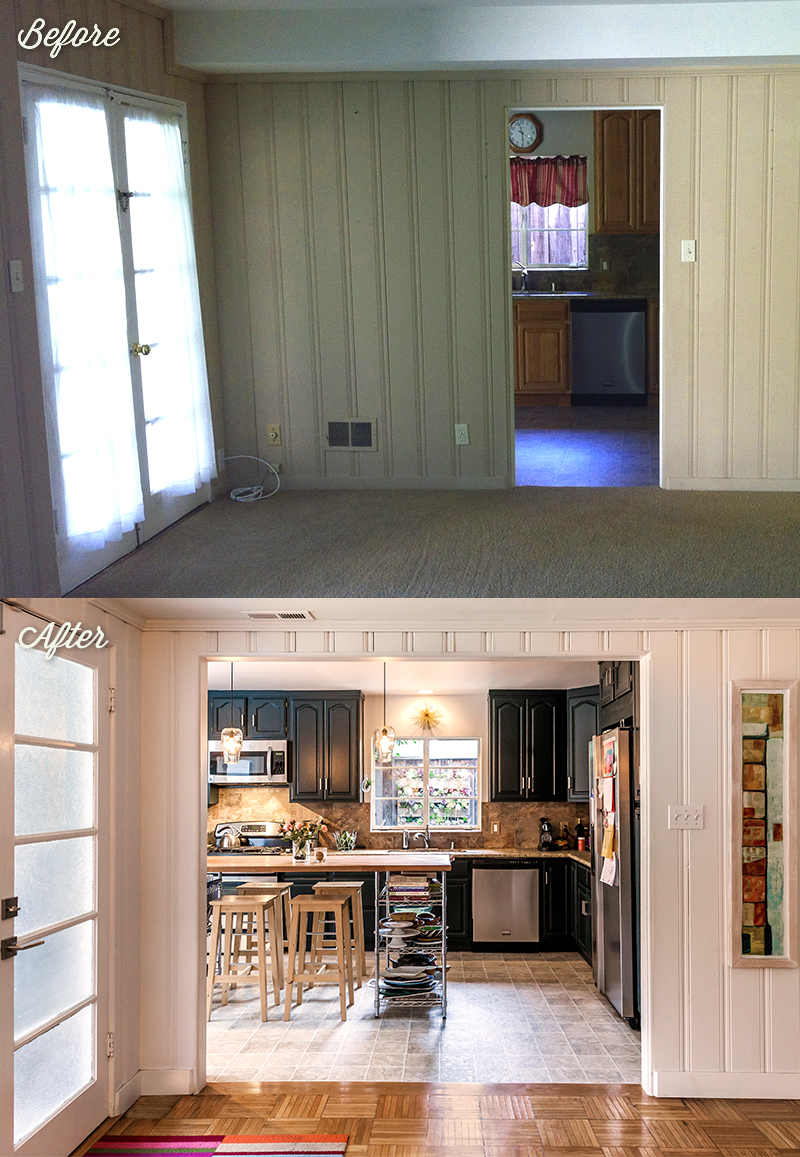"Be brave, be stubborn, but most of all dear ones, begin."
I am not sure who this quote is from. Might be Elizabeth Gilbert. But I thank whomever it was, for it got me to put pen to paper. Rather, fingers to keyboard. This is not my first blog entry. But it’s the first, in earnest, of my desire to share my passion with anyone who is interested enough to read it. I’m not sure exactly when this all started. For 20 years, I worked my way through the ranks of advertising to become a Creative Director. But there’s always been a part of me that yearned for work on physical things.
When I met my partner, Lance, we put our passions together to create uniquely beautiful homes, first as a hobby, then as a business. Sharing that process is my way of helping other people find beauty and soul that brings them to life. I hope you’ll join us along the way.
We love crap shacks with soul.
We just finished our second Spruce & Pine home. Below I’m going to share with you the most soul-satisfying thing about this work: The beloved BEFORE and AFTER. This is just a taste. Please check out our website to see more.
This was our Elm Street project, featuring a really bad three-season porch and a folding wooden pull door to separate it. The fridge was out on the porch! Imagine having to walk into another room each time you went to the fridge.
There was, however, a fabulous vintage gas stove from the 20’s which we gave to a good, loving home. The kitchen had a bad 70’s makeover, so we gutted the whole thing, added a header and turned it into one big, well-lit kitchen with eat-in nook.
This is Ellis Avenue, my home. As you can see, this place looked like a bad Motel 6. After pulling together every penny I could find to purchase the place, I had a shoestring budget left to make it livable.
The first thing we did was to remove the wall between the dining room and kitchen. Then we painted the lame oak cabinets a dark green/black and finished them off with IKEA hardware. Amazing how the dark color makes them sort of disappear, don’t you think?
This is my tiny backyard. Whenever I used to see backyards like this, I couldn’t believe people would subject their kids to having no lawn or no space to play. However, when I saw this pool, all logic went out the window. I never had a pool or even had a best friend with a pool growing up, so I had to have it.
The fact that your eyes went right to the back fence made that project a priority. It was 75-year old redwood fence covered with 75 years of ivy. Removing the ivy was the hardest part of the job. Then we rebuilt the old fence and covered it with horizontal planks of cedar.
We created an outdoor living area reminiscent of my days in San MIguel de Allende, Mexico, where everyone entertains outside. It’s still a tiny backyard, but it’s a little easier on the eyes.
This is one of my favorites. It was Lance’s house in Santa Cruz. It started as agross, ramshackle meth-looking 70’s pad. He transformed it into a quaint craftsman cottage. And can I just brag for a minute and tell you that he made garage doors, peroga and grapestake fence by hand? (The car was a bit of an upgrade, too.)
This is 6th Street. God, I love these shots. The backyard was a complete shit show with makeshift tin overhangs and a God-awful carport. It was therapy just ripping them off. It felt so good. I could only imagine how the house felt
Next time you hear from me, I am going to start on a very exciting journey documenting our current project on Lincoln Avenue. Stay tuned.
Do you have a favorite before and after of mine? Leave a comment and let me know which one you like the most and why.






